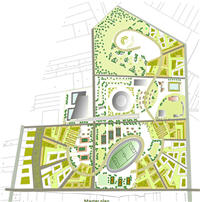City and Urban Design

Description of the studio
The educational objective is to focus on issues that emerge in the transition from the broader programmatic framework that regulates the development of the city to the design and the structure of urban space. These issues concern the compatibility between the logic of urban planning and the logic through which the urban space of the contemporary city is anticipated. Our main goal was to study and explore the "links" through which a better insight will be gained into the continuity of the city space and the continuity of the practice through which the city is planned, 'organized and architecturally shaped.
The project on which we work concerns an area of 50 hectares. We are invited to articulate the brief -the programming phase-based on local constraints and potential. This area will have urban characteristics that will allow alternative planning options, which in turn should lead to respective proposals for organizational and formal configurations of urban space and particularly of public space. The project is elaborated at 1 :5000 scale and for finalizing the urban study at 1:2000. Based on the strategic plan set by the previous phase, the final proposal shows the possible evolution of the selected region. This sub-section around the stadium of PAOK is destined to be together with facilities located seaside, a new attraction and growth for the region of utmost importance. For this reason the land located around the new facilities and buildings cover the whole range of sporting activities. Open basketball, tennis and volleyball courts and swimming pools closed buildings and gymnasiums are to meet the needs of local residents and those residing in a large radius. To be viable such a goal in the immediate vicinity of the sport are developed three residential areas that can accommodate different types of buildings. A proposed pedestrian route that runs almost the entire region joins the residential areas and distributing the movement in the respective activities. In the northern part of this section, there is a free nature, however, provided open spaces for picnics and the slope used at the installation of an outdoor theater and a refreshment-plot. The idea was the combination of free space on sports and recreational residence where any future dense construction will be discharged.Aktualisiert (Donnerstag, den 01. April 2010 um 07:53 Uhr)





