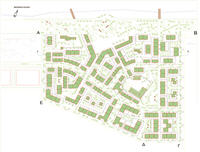Extended Urban Design Studio
This assignment offers an opportunity to approach issues of theory, methodology and technique and discuss problems inherent in the implementation of a design project.
The area under study is a neighbourhood in a peripheral municipality of Thessaloniki, comprising about 10 hectares of land. The design is based on existing planning guidelines (densities, land uses, road network, connection with the next-door developments), and focuses on the physical elements of the urban space, that is public and private domain, built up and open space, layout of buildings, and urban architecture, in order to create a harmonious urban ambiance. The outcome characterized as a place of distinct identity, legible urban landscape, and a variation of housing types and forms, which express individual preferences in an ordered manner. The proposals are submitted in scales from 1: 1 000 to 1:200.
Τελευταία Ενημέρωση (Πέμπτη, 01 Απρίλιος 2010 06:40)






